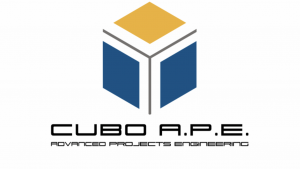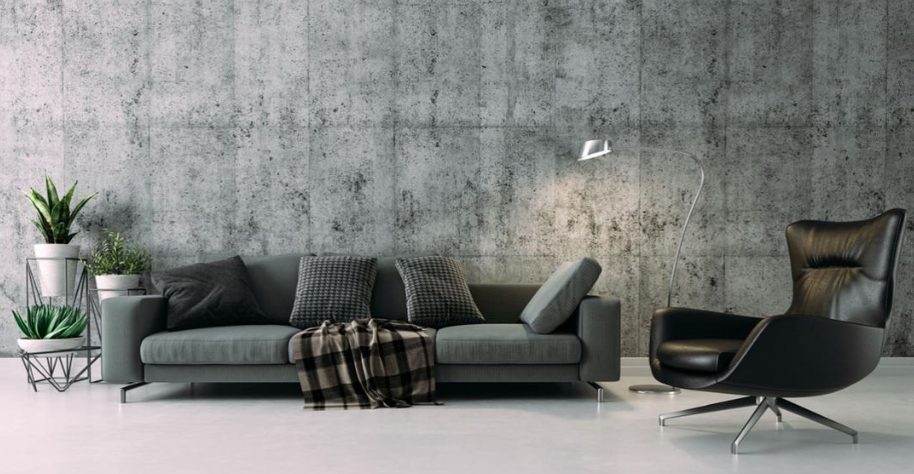3d architecture
We design your home with RENDERING showing you dreams and imagining what is not yet there.
Our photo-realistic renderings and animations 3D, made by our architects, are tools of communication designed exclusively for our target, and every single proposal makes the message of a space visible exclusive and personalized that surprises your mind as well remains in your memory.
Through the power of images and by visualizing new ideas for living, we capture yours attention and your imagination.
We present our products before making them, we reduce the initial investments for the development of a product and we drastically reduce times.
To communicate it is not always necessary to have the product, photo renderings realistic. 3D animations allow us to present that which still does not exist. Advanced Project Engineering, why we offer the customer the passionate and specific know-how in the art, architecture and design sector, our brand is a guarantee of prestige and we enjoy an excellent reputation.
We are there guarantee of a unique and personalized service and we are in constant evolution.
CONTACT US
Trust our experts. Unique environments for elegance and style
THE BEAUTIES OF 3D RENDERING
Imagine your enviroment and make it real
Growing House Project Description
On top of a warehouse in Shoreditch an empty roof overlooked the city. The brief was for a six-bedroom family house with outdoor spaces that maximised the potentials of the site. The owners wanted a place for the family to grow that would bring life and greenery to the Shoreditch cityscape. As we green the city it becomes a desirable place to settle, where people settle the city in turn flourishes.
Light on the Heavy
The existing brick warehouse structure was damaged and rebuilt after the war. The central columns were not adequate to take any additional loads. The load of the new building had to be delivered to the perimeter walls. From a ring beam at roof level the structure grows up to forms a transfer structure at high level from which the new building is hung. On the gable and party walls and within the floor slabs the frame is braced within the timber substructure. To the south and west a 7m tall loggia is formed by the external structure, framing the view of the city.
Seasons and Change
A fine white mesh covers the galvanised steel rain-screen cladding. The steel mirrors the changing colour of the sky while the mesh captures light and shadows. Used internally and externally, the mesh is also an armature for fragrant climbers planted around the building perimeter. Openness and height enable the main interior space to readily register the ever-changing light of the sky. The muteness of the materials allows the movement and light of the interior to become part of the cloudscape.
A Family House and Garden
The house is entered via a bridge that comes from a neighbouring building. The lower floor is divided into 5 bedrooms and a play area with a sunken conversation pit. All the rooms open out onto a terrace enclosed with planting. The main living space is a tall room on the upper level. In the centre of the space a tower, housing the polycarbonate bathroom, rises up through the structure to bring in light. Patterns of rain are projected onto the floor by lighting the skylight from the roof level. To the west the master bedroom can be closed off with a giant sliding door.
Our client is a person of culture, passion for the arts, with high economic possibilities, a curious traveler and a lover of beauty.




